When we first moved into our Indy home in August, we’d originally thought my home office and craft space would be in the front room as you walk into the house. We had anticipated me staying at home with Sophie and needing to have her near while I worked. I’d envisioned a space that was light and airy with all of my craft supplies hidden behind white storage. I dreamed of having a mini desk for Sophie with easy access to her craft supplies. I would craft, photograph and write in that room while she would happily do arts & crafts beside me. I was so young and naive.
We’ve since decided that Sophie needs more than just me to learn, socialize and thrive. She’s attending a Montessori school a block away giving both of us the time we need to thrive. I thought it selfish to take up that large room on the main floor and decided I’d enjoy a more confined space for my mess. Taking the extra upstairs bedroom was exactly what I needed to feel like I belonged. I had my own space with my own stuff that I could decorate however I wanted. Although I make the majority of the design choices in our home, I know that painting pink on the wall would be shut down by my husband in any other room of the house. Which brings me to where I’m at today.
I wish I would have shared the design, building and decorating stages of our previous house but realize it’s not too late for me to share our progress on this house. I’ve got an entire office + craft room Pinterest board dedicated to designing my work space. I noticed that I was torn between having a ton of bright, happy, busy colors or simply white. When looking at the board as a whole I realized I was most drawn to the crisp feel the well organized white rooms possessed.
Home Office Inspiration
Swoon, right?? Here was my space when we bought this home:
Yes, I had the white walls but it was a dingy white that had teeth and claw marks everywhere indicating they kept their dogs locked in here while they were away. It smelled like dog and was incredibly dark, despite the white walls.
Here are a couple sneak peeks of what my home office space currently looks like:
White walls, check. White desk and chair, check. Pegboard, check. My work space is slowly evolving into the images I see in my head when I imagine my perfect studio. I’ll be back with the reveal once I’ve finished (and likely another to show my organization of making one room work as an office and craft studio).
What’s your work space style? Do you have a space that’s completely dedicated to you? A corner of the room with a DIY desk, your own room or even your own off site studio? Do you like having tons of inspiration up on the walls and your supplies at easy reach or do you focus better with a clean slate? I’m a bit of both as you’ll see in my office reveal.
workspace inspiration sources: photo 1, photo 2, photo 3, photo 4
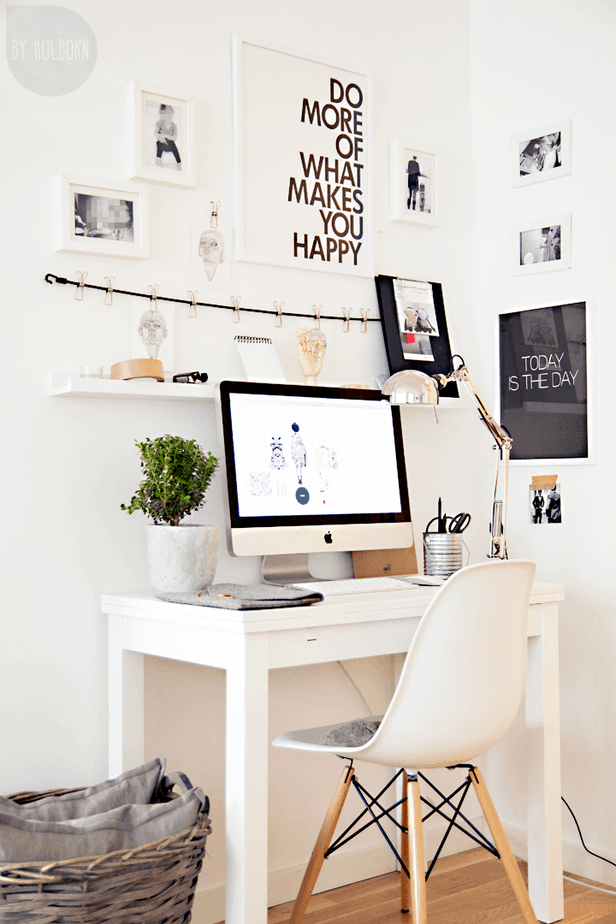
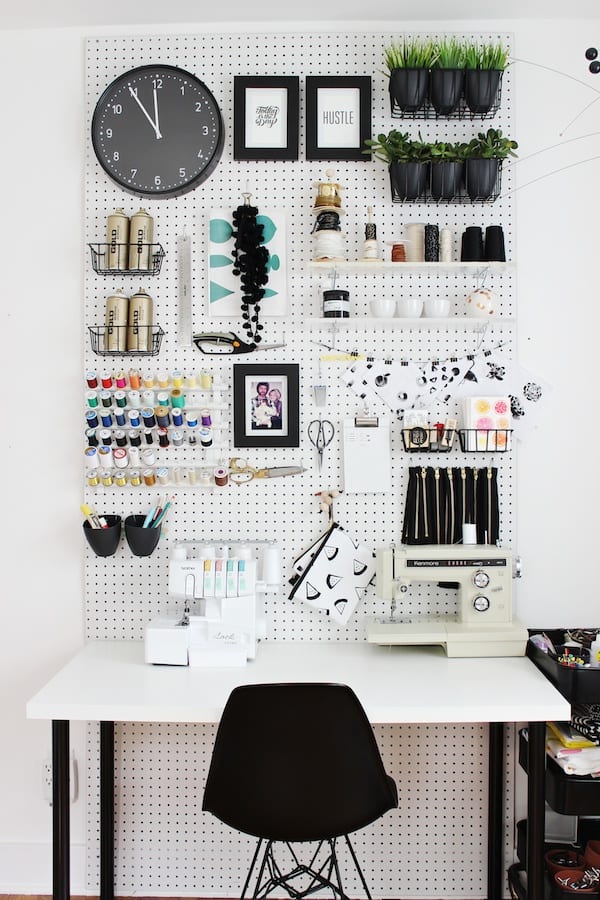

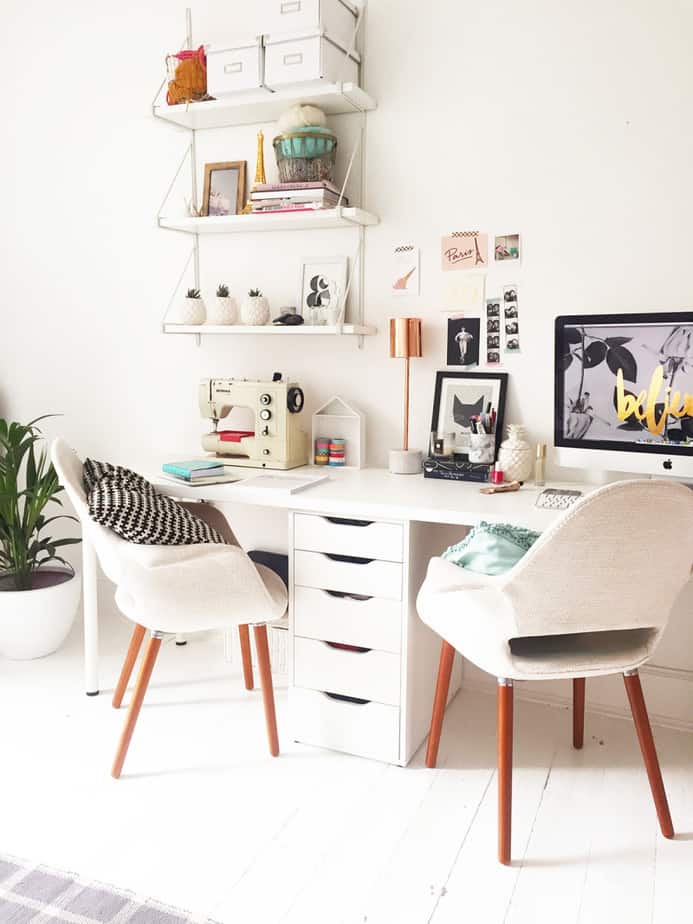
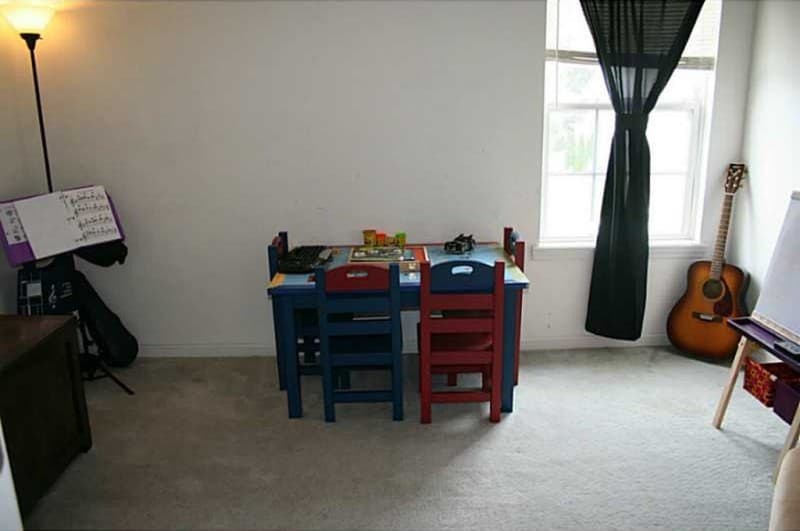
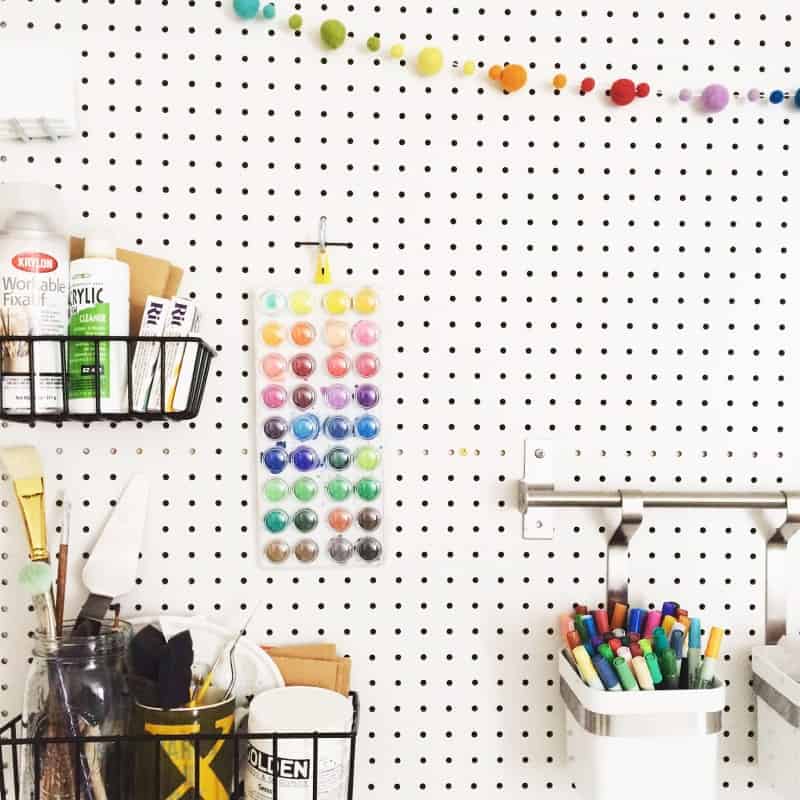
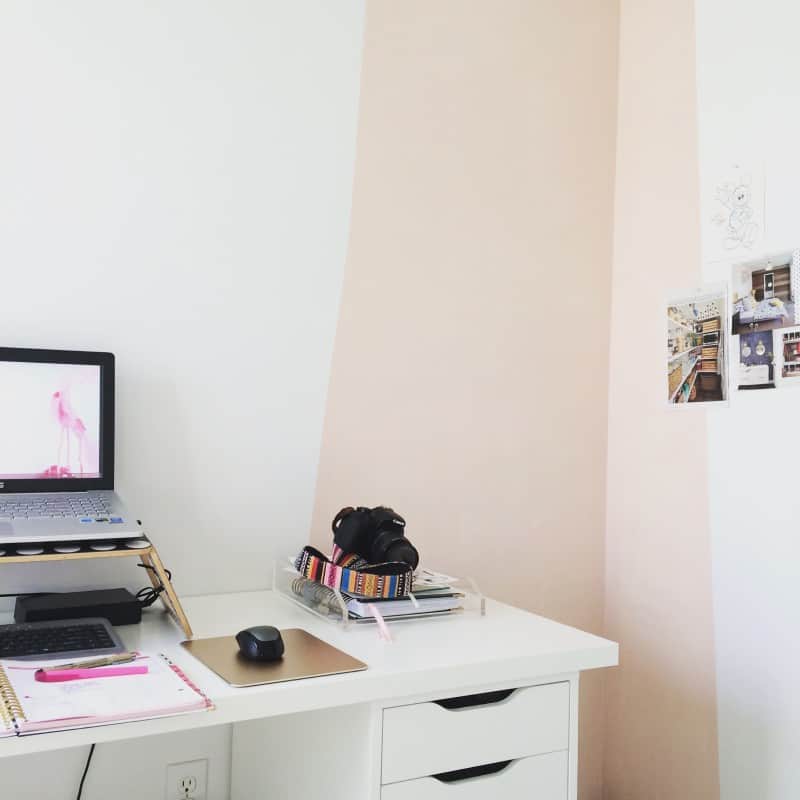
Where did you get the chairs in front of the sewing machine? Love them!
I couldn’t tell you Stacey. Those pages are all linked so you could try asking the bloggers to those photos. You could look up VECELO on Amazon, it looks similar. I have this chair at mine: https://www.amazon.com/Poly-Bark-Management-Office-Leather/dp/B01D3BDWU2/ref=sr_1_1?ie=UTF8&qid=1478192973&sr=8-1&keywords=white+eames+office+chair
how did you make the double desk?
That’s an IKEA desk top with a set of drawers in the middle and leg for the outside. Everything can be purchased from IKEA.
So much inspiration! I love all the attention to detail and really want to get cracking on my own space 🙂
I’d love to see the final room if you post it! Share a link with me when you’re done!